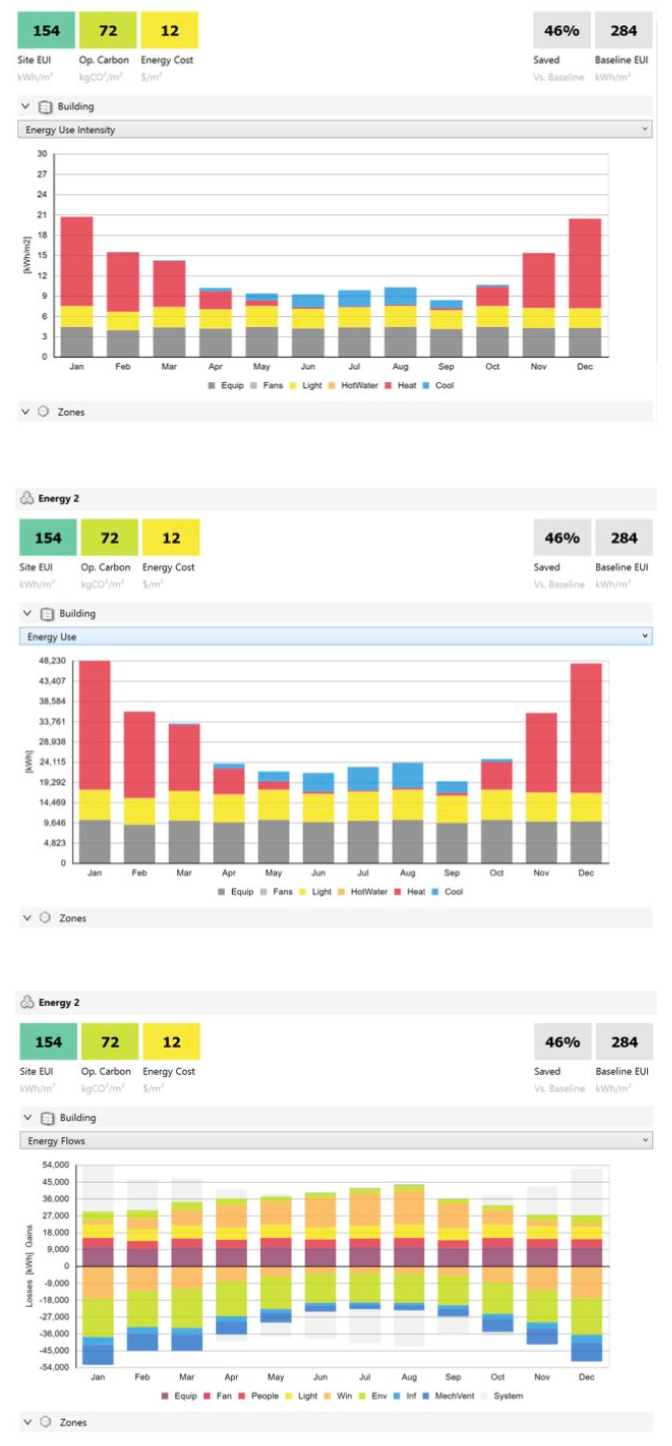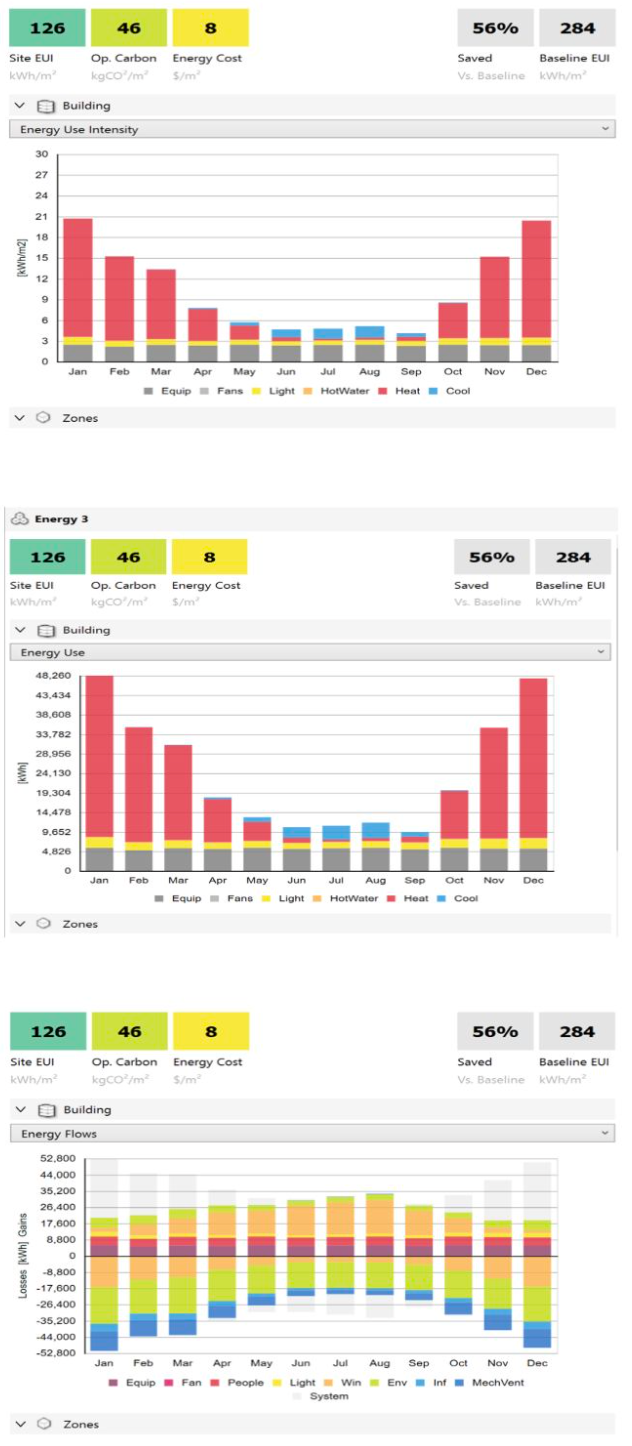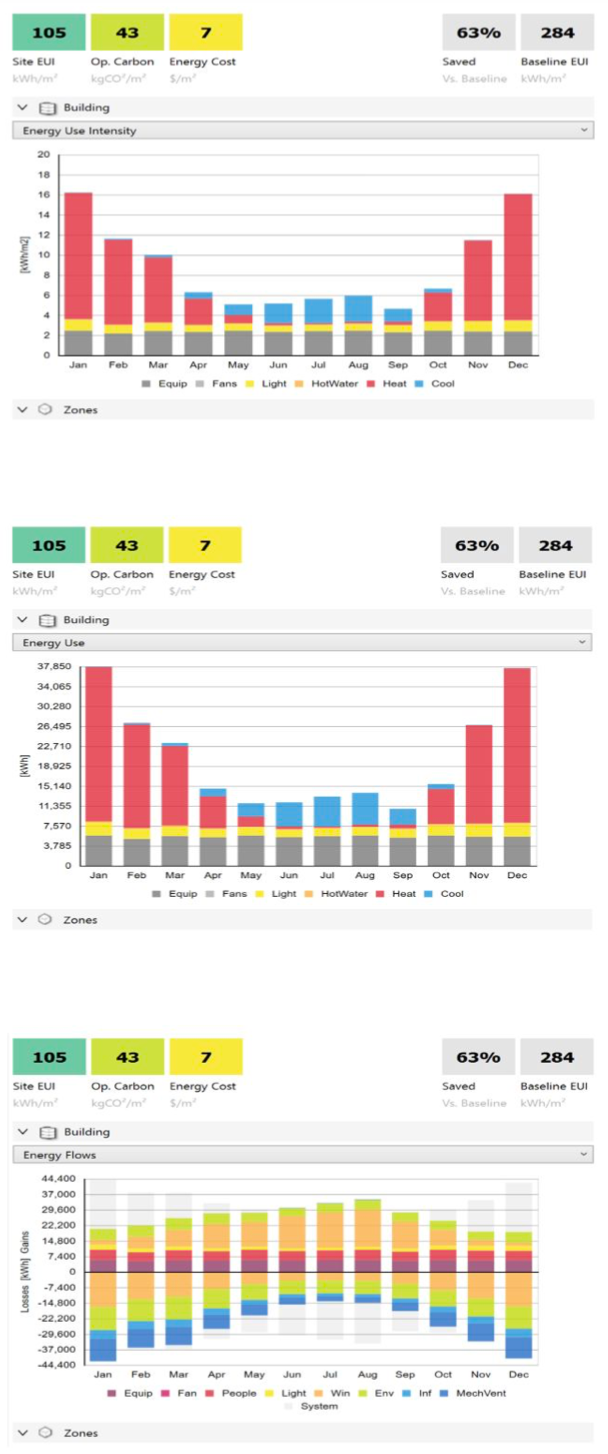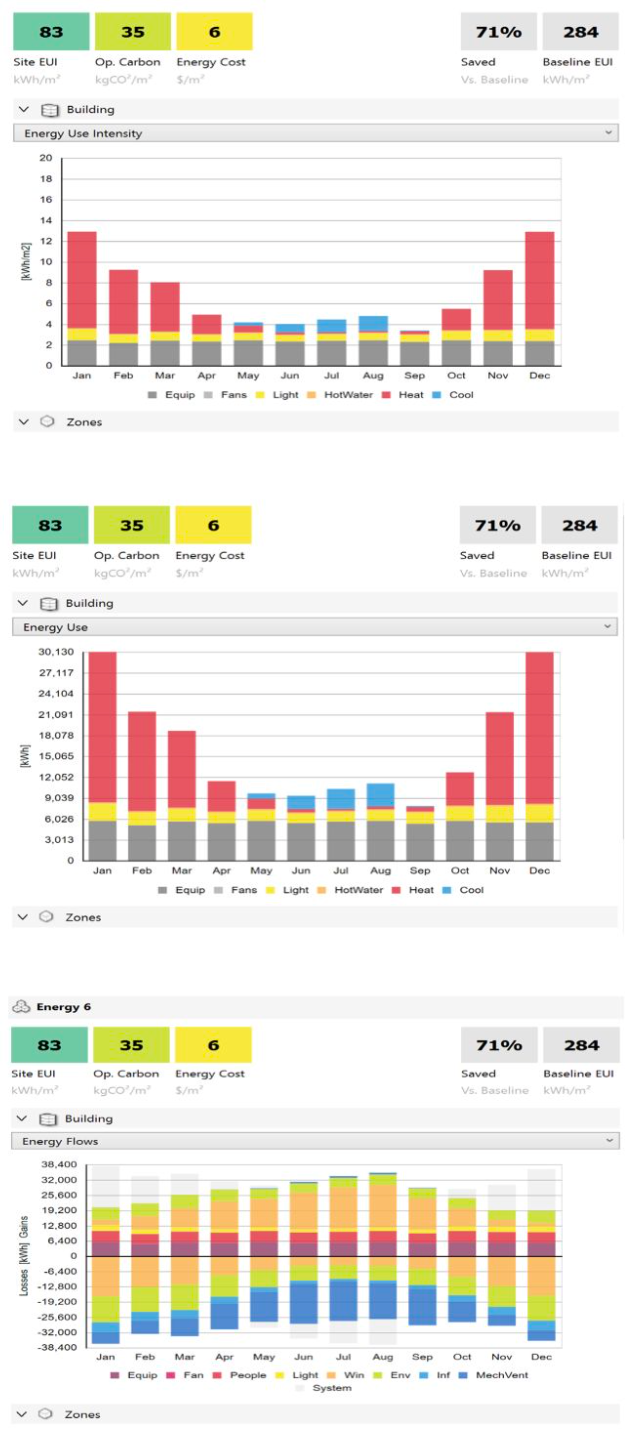I learned how to design environmentally conscious projects in Environmental Systems. The class culminated in a large final project for which I designed an office building with my incredible partner, Ethan Rogers. We began the design process by finding an empty lot in Geneva, Switzerland, and conducted a climate analysis.
The next step was a daylight analysis, which we used to select a building envelope.
After settling on a design, we conducted a glare study and implemented a shading device to reduce glare. We decided to add fins to the windows, which worked very effectively.
Next, we selected luminaires to achieve the minimum of 300 lux inside the building.
Finally, we were able to complete our building design.
We selected materials for our building in Climate Studio.
By the end, we were able to bring down our site EUI from 154 to 83 kWh/m^2.




