a thick-thin inspired house for two families, with two entrances and a courtyard.
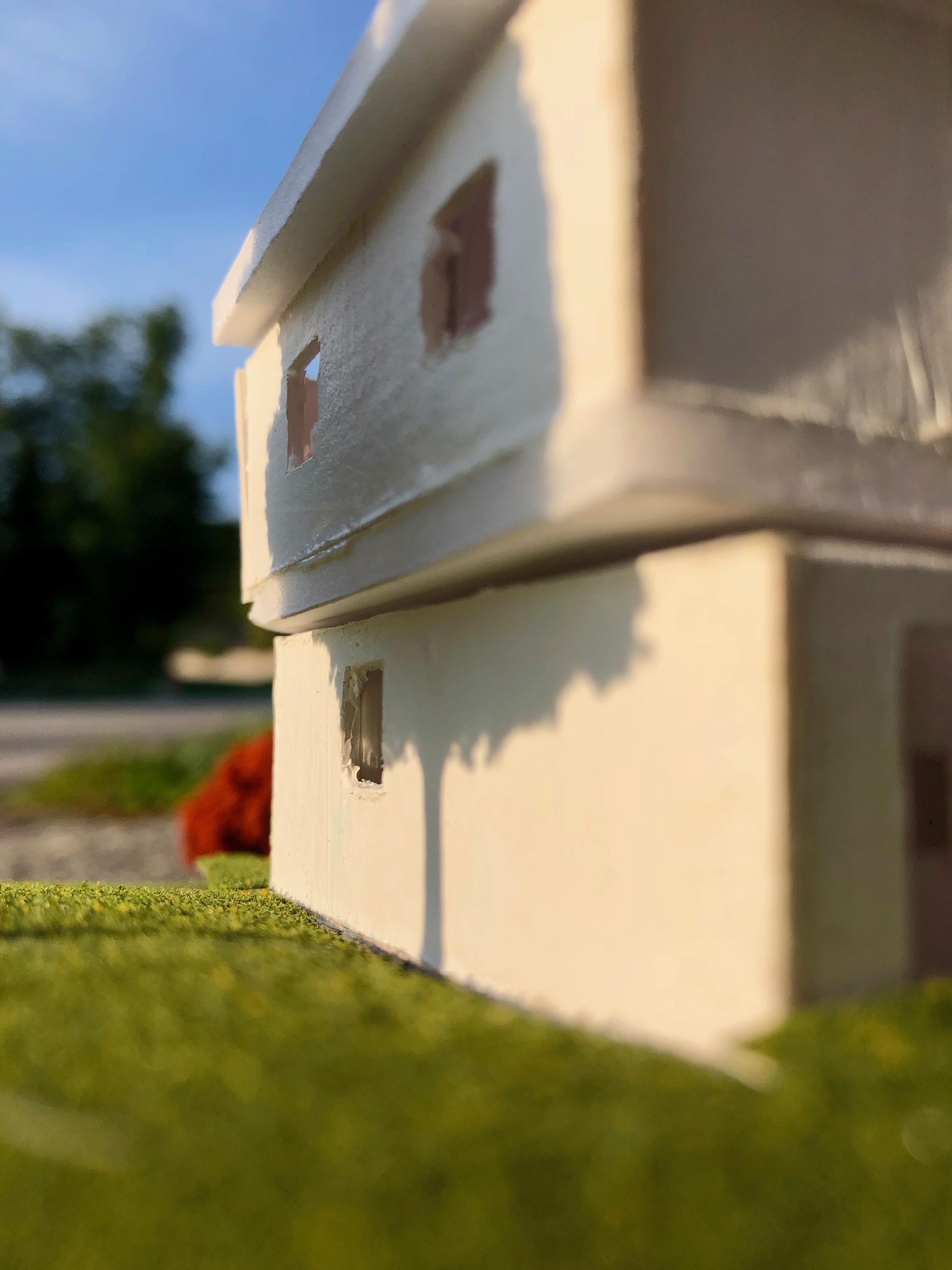
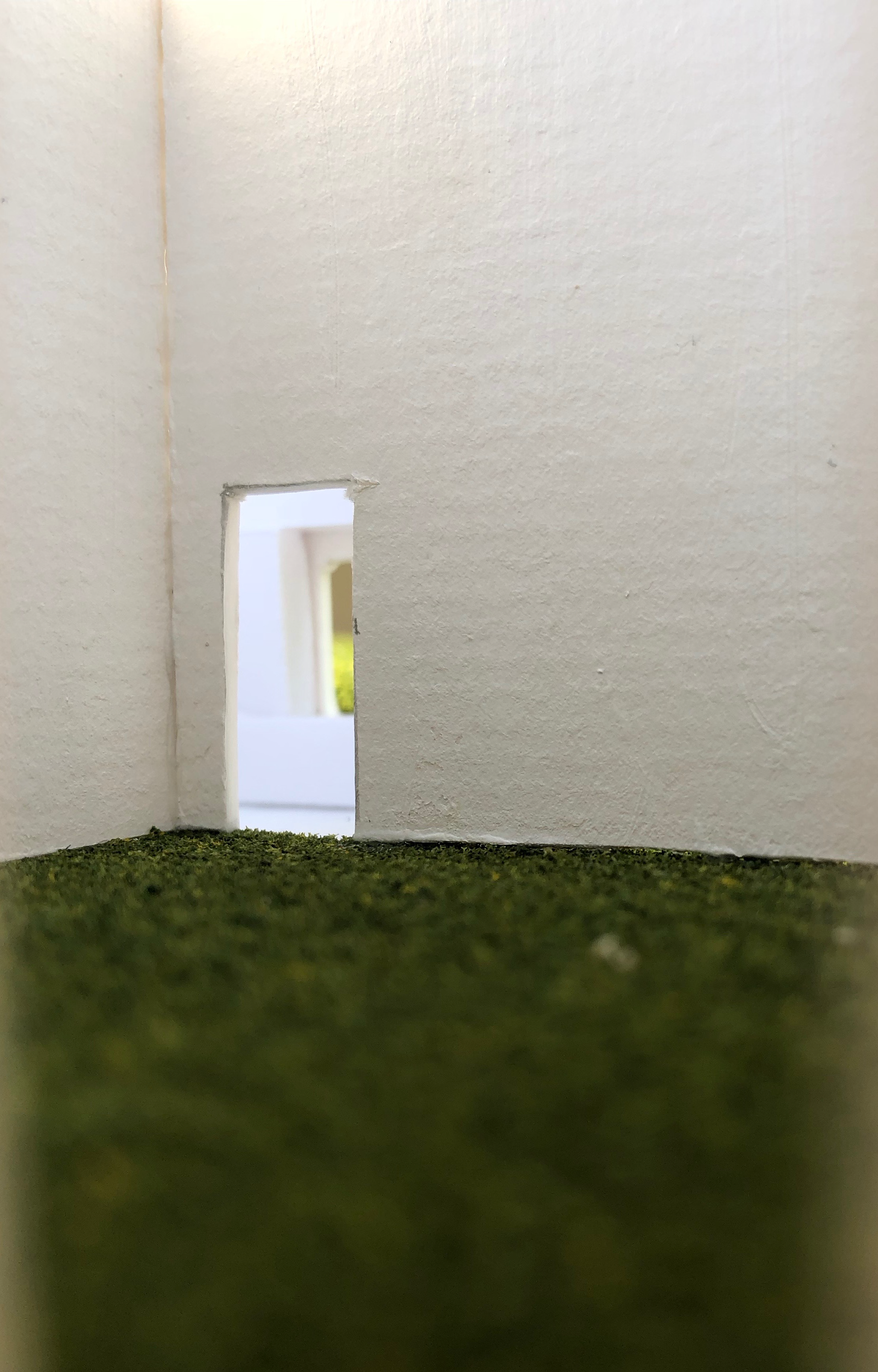
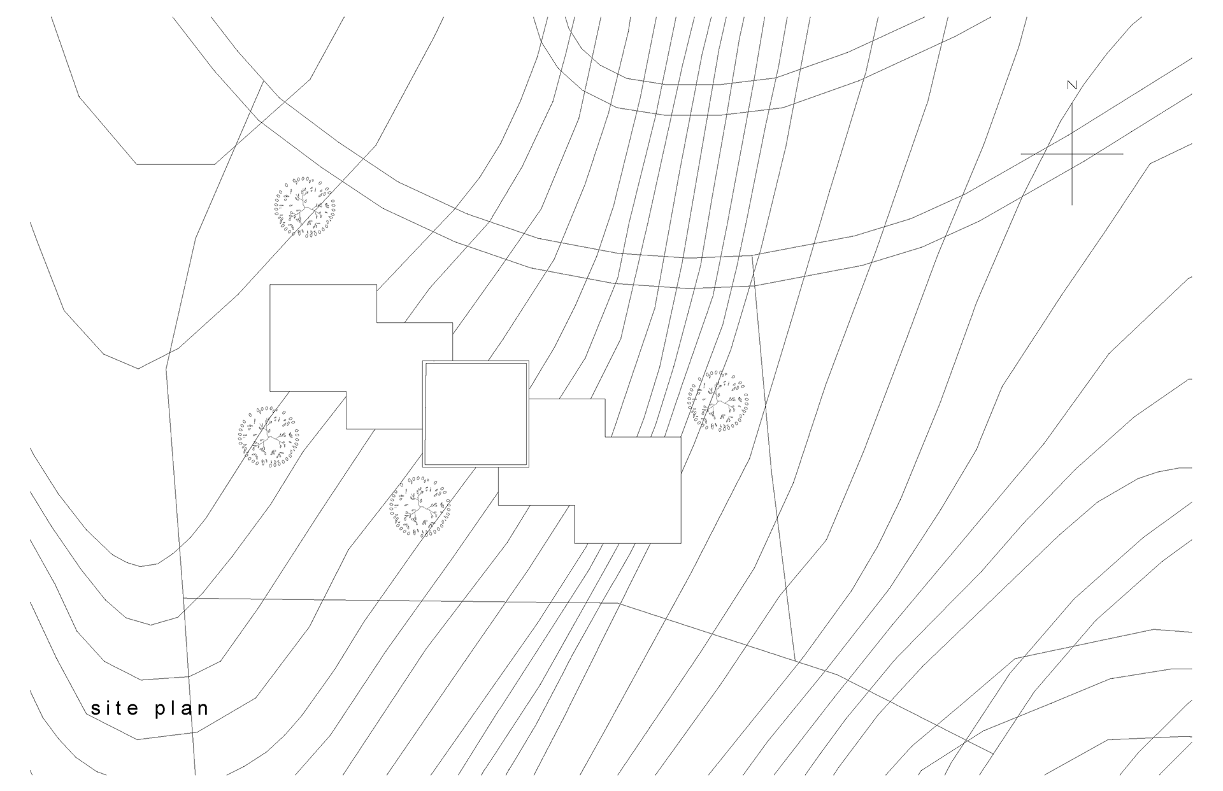
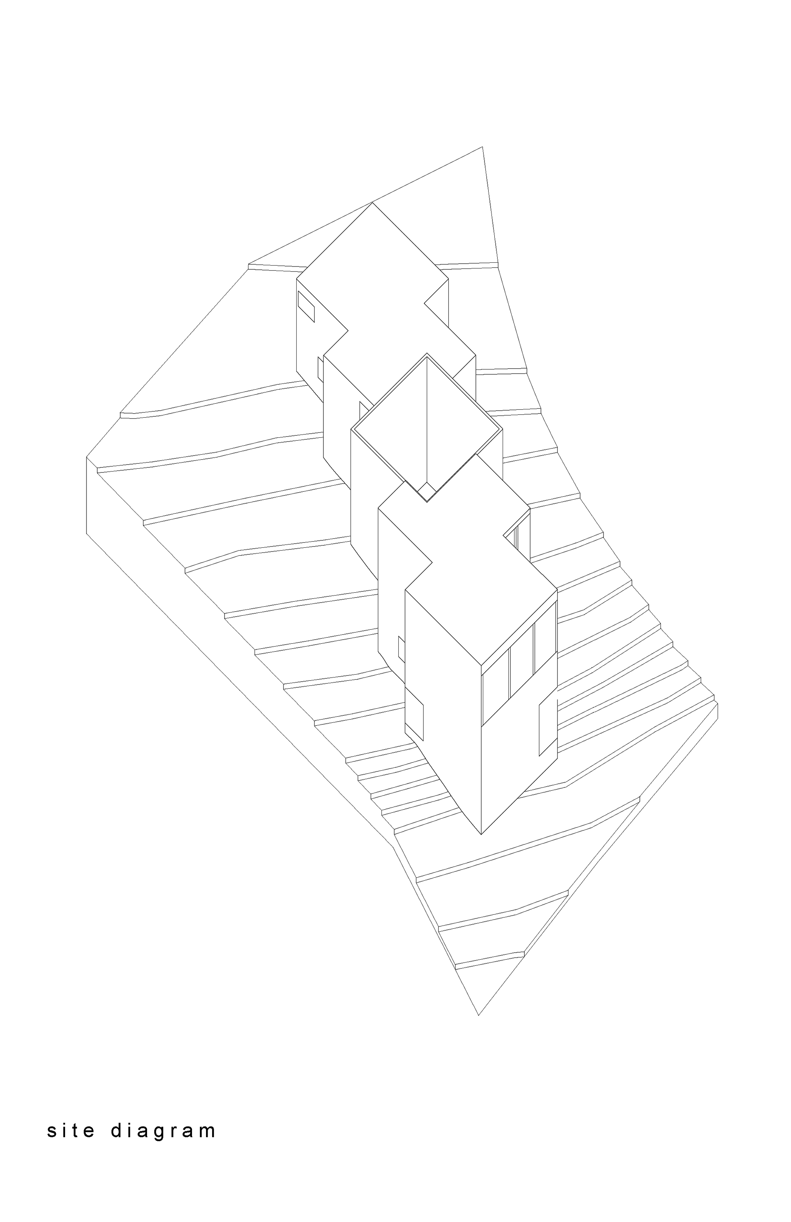
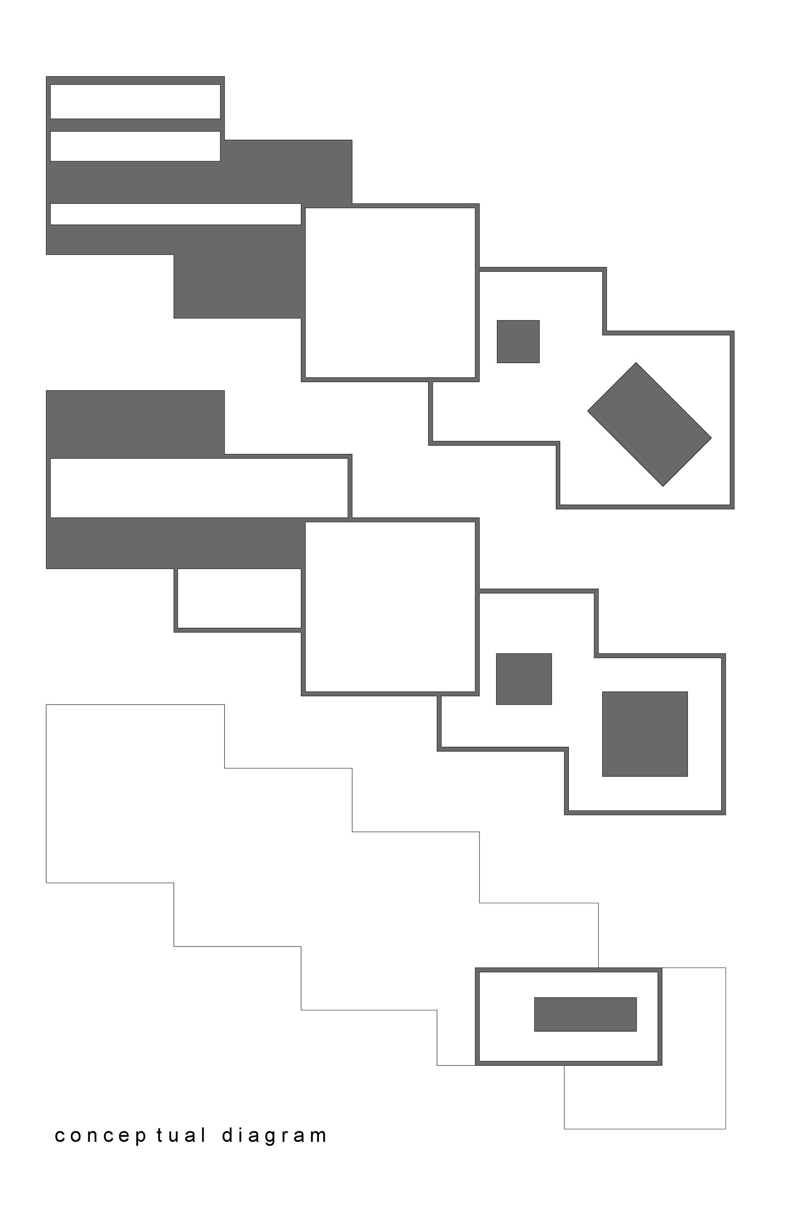
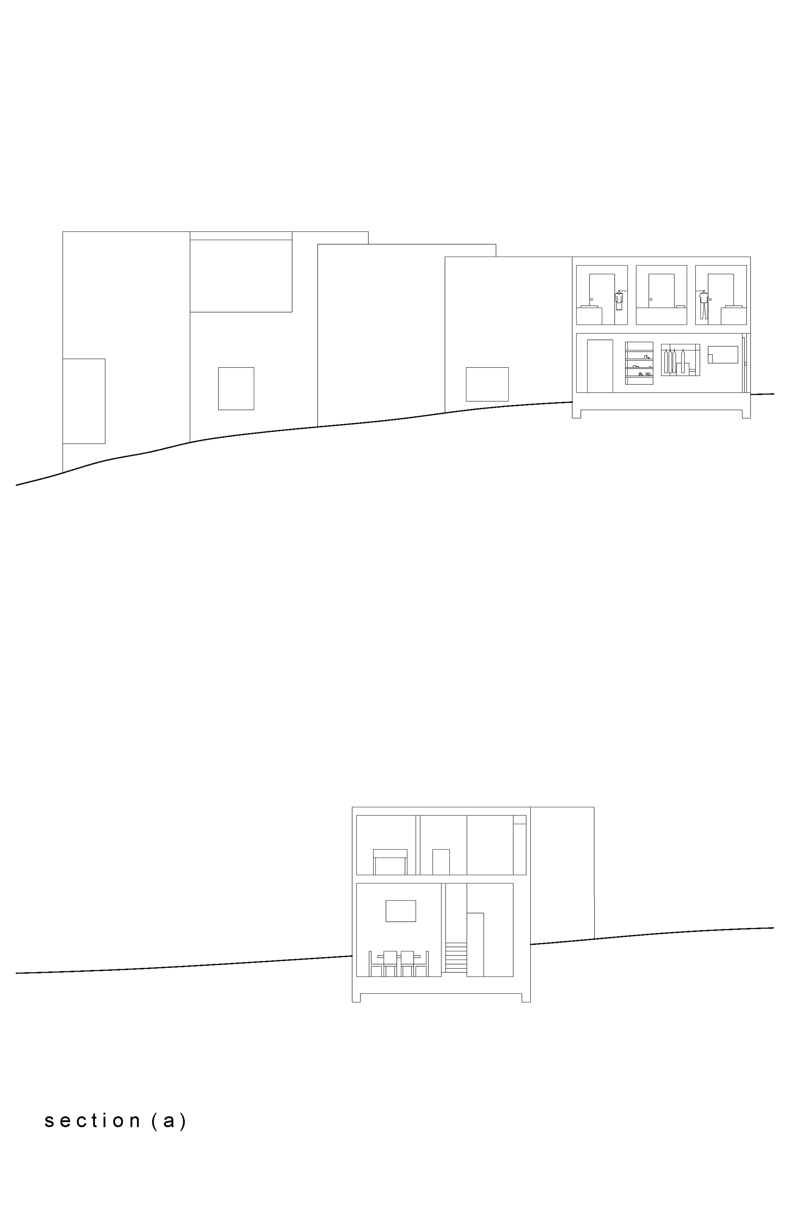
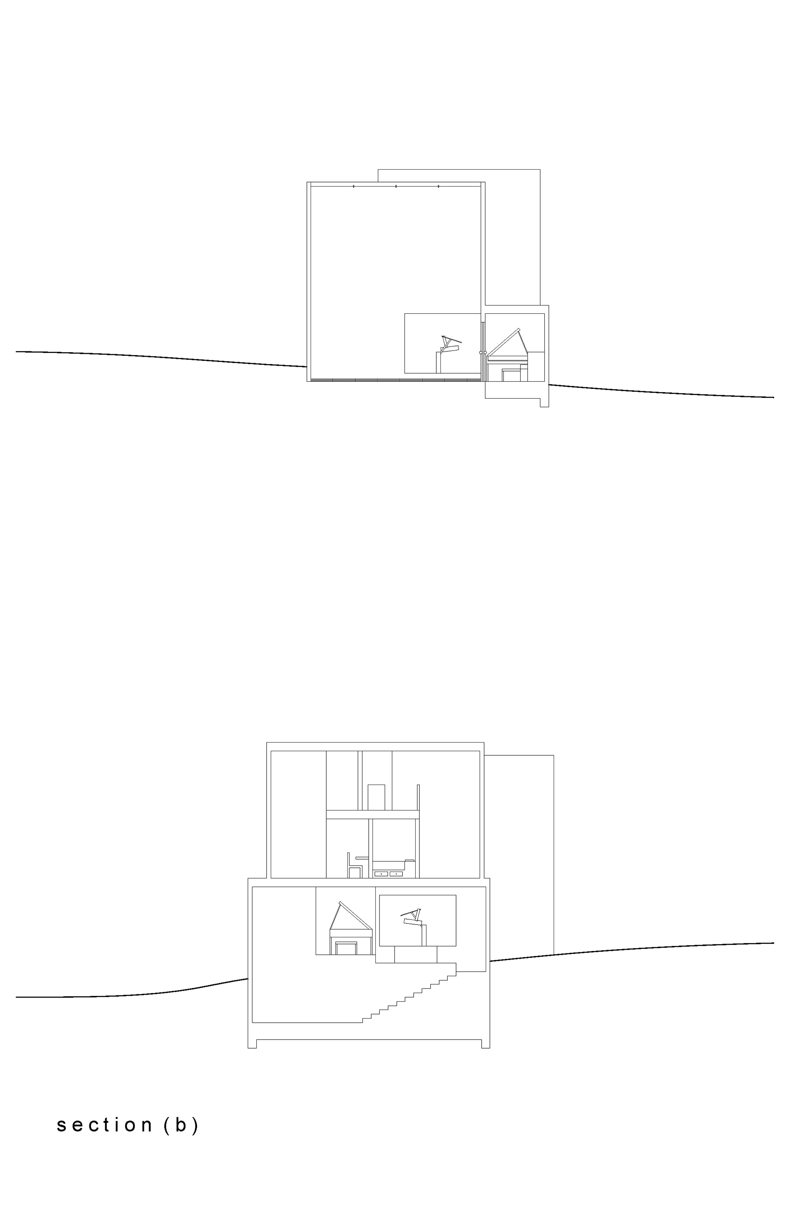
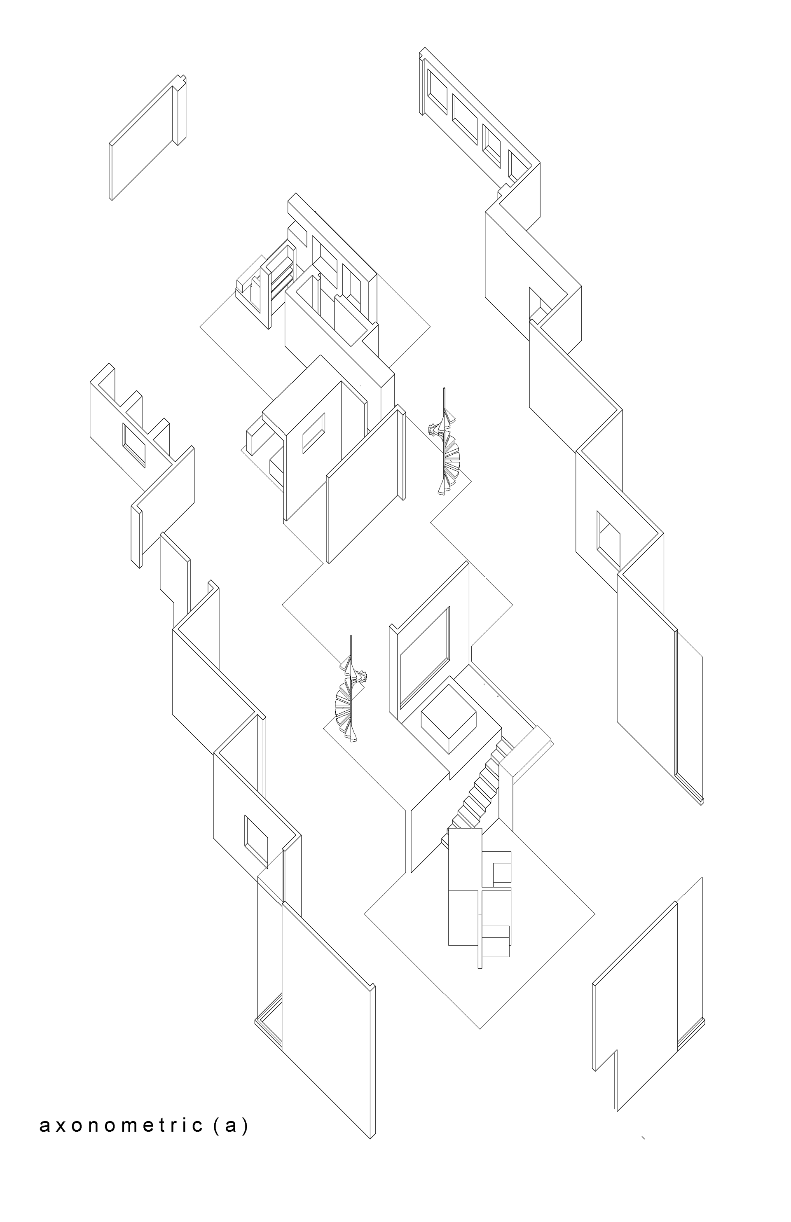
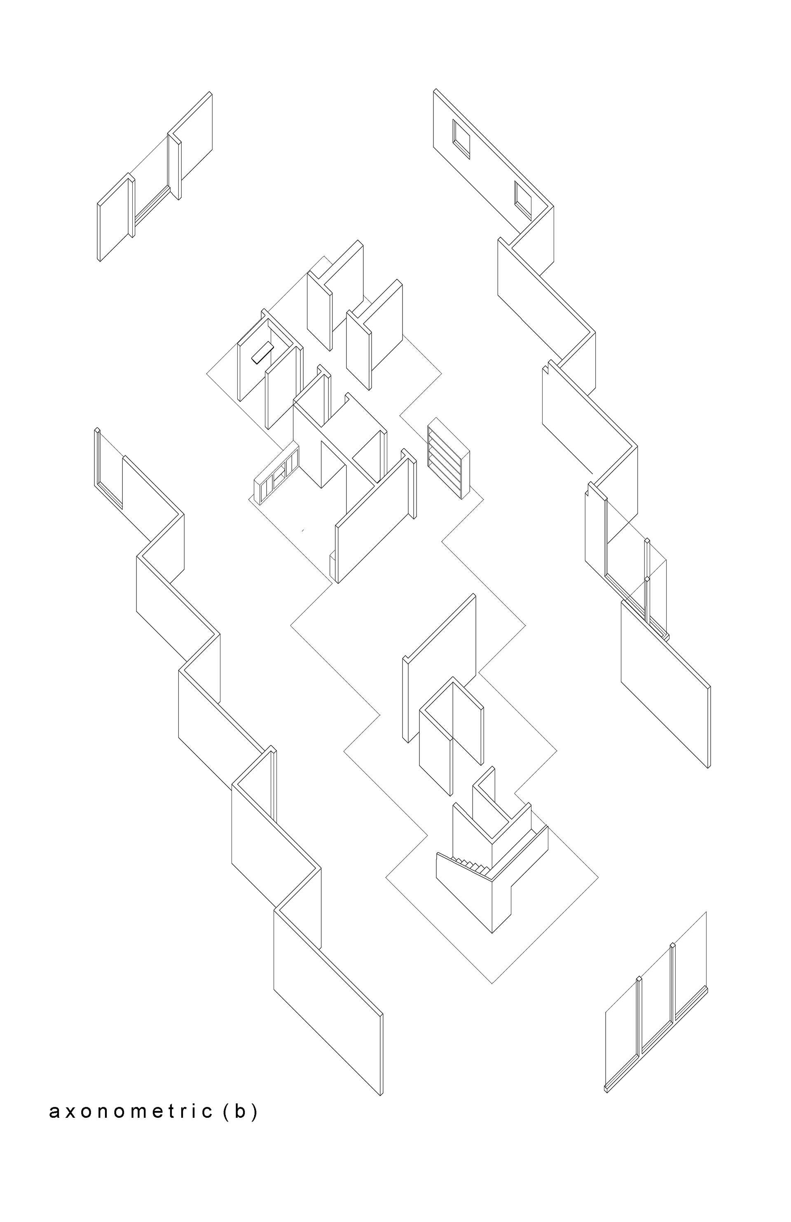
I completed this project from home, because I got very sick during the school year and had to complete my work over the summer. It was fun to work with my Professor one-on-one, but building my model proved to be very challenging without access to studio. You cannot see underneath the green material I used to represent grass, but I was required to model the precise topography of the site I was given by layering almost forty chipboard shapes cut to the exact dimensions of the site's contours. Most students used a laser cutter to do this, but because of my situation, I had to cut each layer by hand. I also cut into the topography again in order to have my house rest about four feet to scale into the earth. Due to the enormous effort it required, this is my favorite model in my portfolio. The process greatly improved my skills in cutting chipboard and foam core cleanly and accurately, and although it has its flaws, I am proud of the finished product.
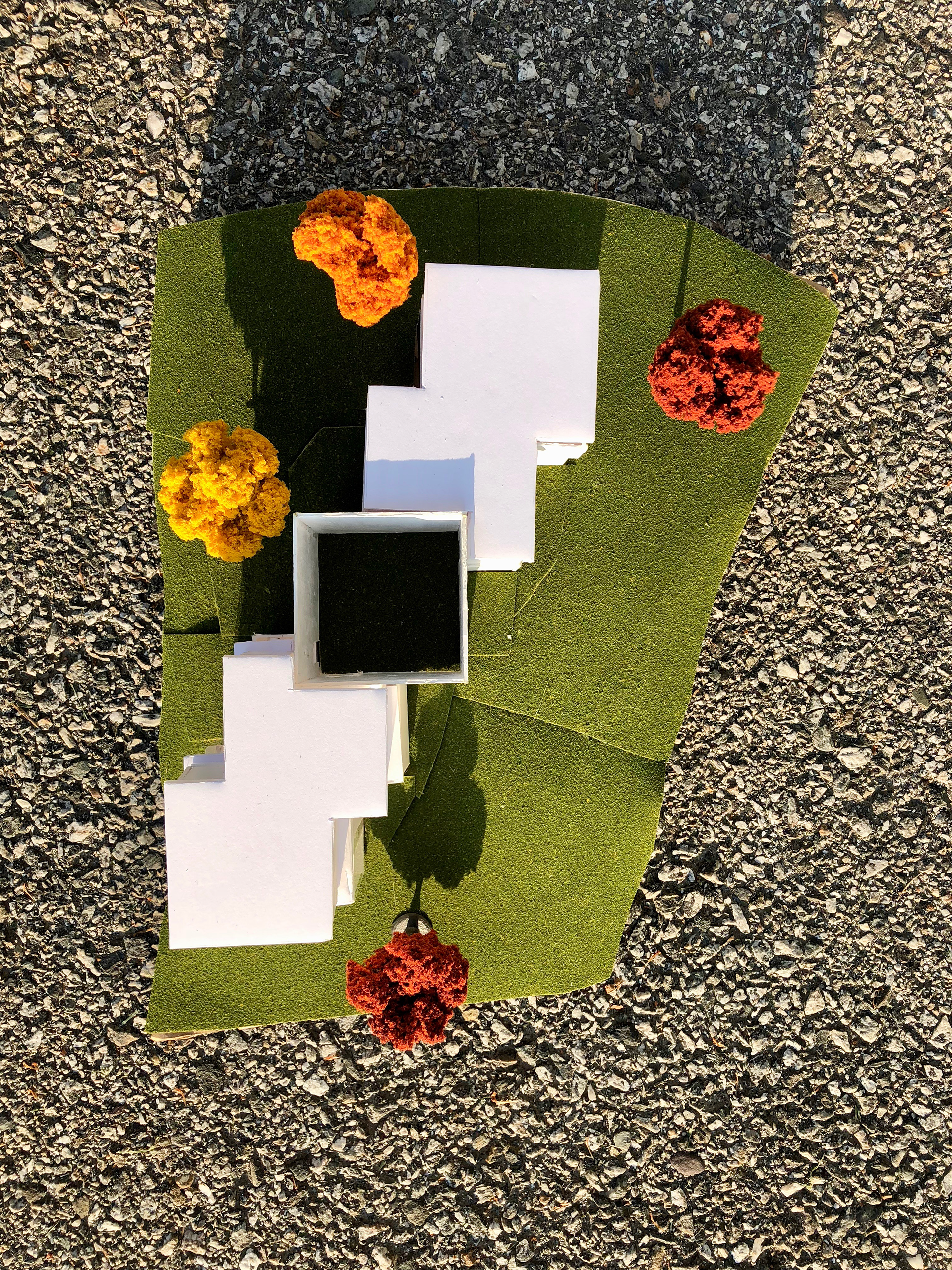
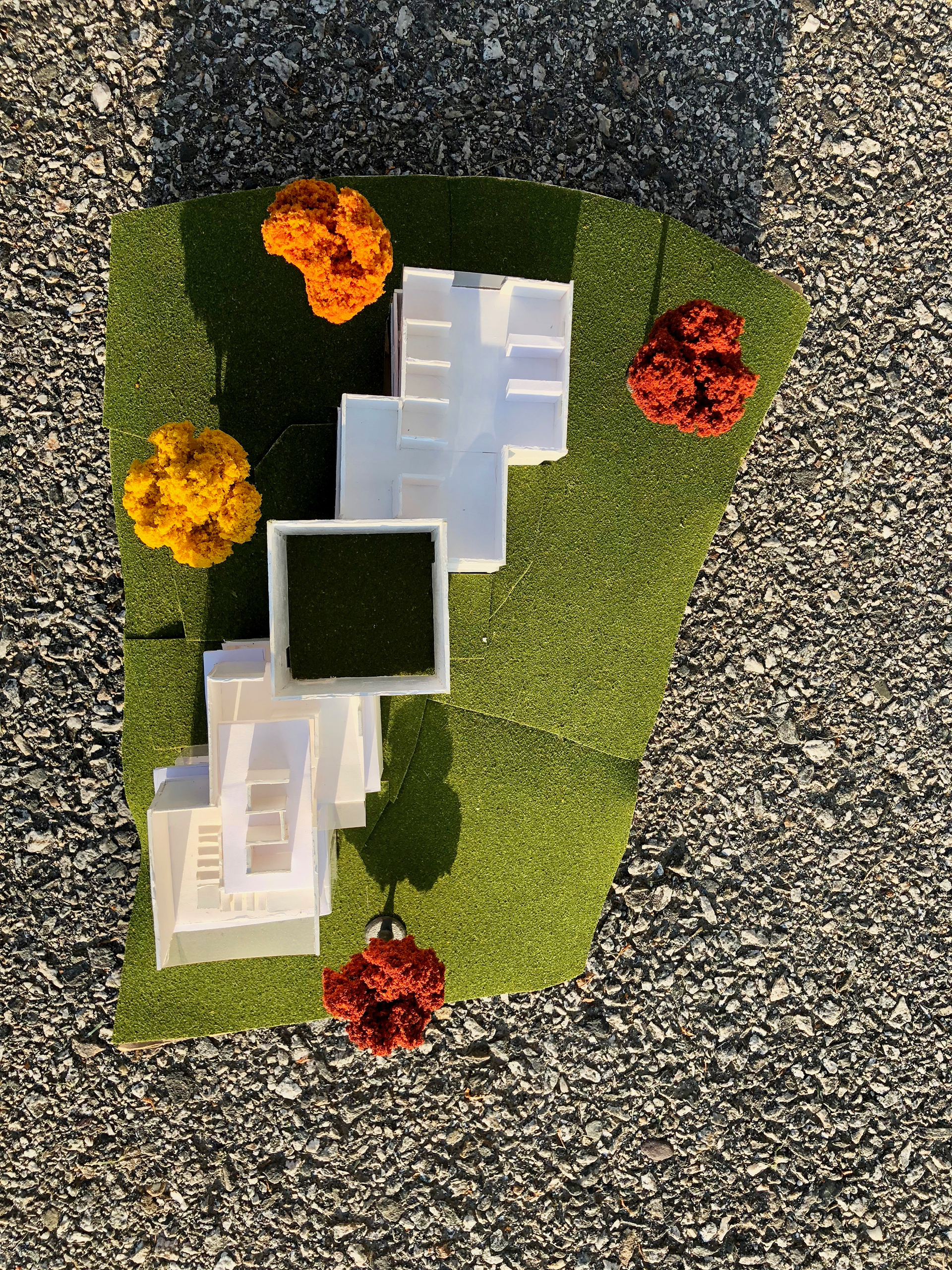
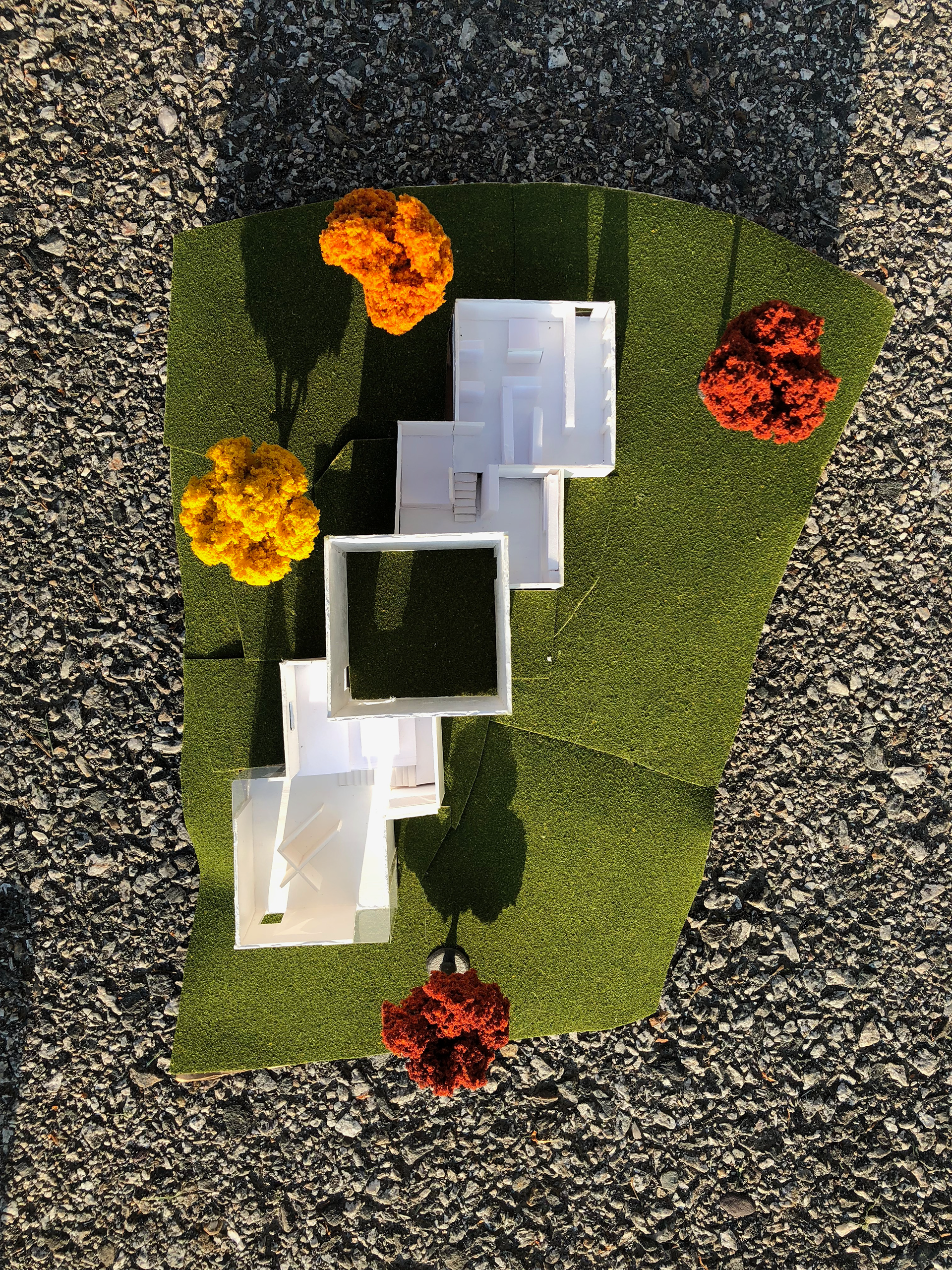
I designed this two-family house imagining that it would house two different kinds of artists: on one side, I pictured a musician, and let that guide my design for the plan, which resulted in a lot of open space and some raumplan elements; on the other side, an photographer, or maybe a painter, which resulted in a tighter space that better reflects the thick-thin concept distinct gallery spaces on the first floor separated by long corridors, and a strict grouping of bedrooms on the second floor on one side, bathrooms on the opposite, and lounge areas tucked away in intermediate spaces.
